Visitors Center
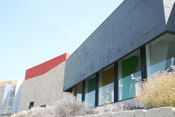
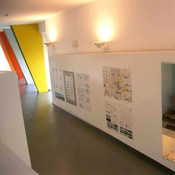
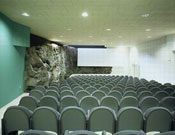
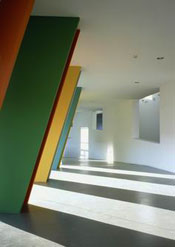
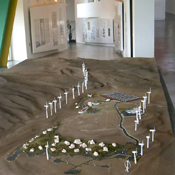
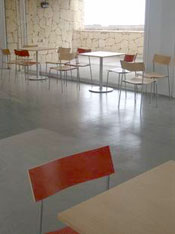
The Visitors Centre is part of the ITER´s Dissemination facilities, which is, together with the Technologic Walkway a project of the architect César Ruiz - Larrea, winner of the 25 Bioclimatic Dwelling contest.
The architect was entrusted to design this building which should serve as a welcoming place for the visitors of the complex as well as a place to exhibit the monitored results of the dwelling, once they are finished.
The Visitors Centre is a result of this was the Visitors Centre, designed following bioclimatic criteria and adapting itself to its surroundings as much as possible. In addition to this task, the Visitors Centre is the prelude to the visit around the Technologic Walkway and the 25 Bioclimatic Dwellings.
With the goal of maximizing the educative efficiency of the Visitors Centre, it counts with an exhibition tour which hopes to attract the visitor’s attention on energy matters, their most common sources, their impact in the environment, their limited characteristic, as well as the alternative use of the renewable energies. The centre includes different area modules, audiovisuals, computers where people can surf in the internet, etc. During the visit, a documentary is shown depending on the characteristics of the visiting group. These documentaries can be: "Lifeás Energy", produced by ITER or "European Renewable Islands", from the European RE Islands, between others. The centre also counts with a conference room with capacity for approximately 100 persons, as well as a shop with objects related with science and renewable energy, along with a cafeteria.
The Bioclimatic Project:
The Visitors Centre is, above all, a bioclimatic building, which, aware that it would generate a change in the specific territory, tries to do it with respect towards nature and its surroundings, trying to mimic the place and the orography. To achieve this, the level curves come to life to build the edifice, without allowing any strange geometry interference with the territory. Its forms and rock as main material reminds of the shapes, textures and colours of the lava flow that have formed the territory. With this simple adaptation gesture and respect towards the environment, the building achieves all the benefits nature offers with no need of adulterations.
The buildingás section attaches perfectly to the slope of the valley, except in those places where the chimneys stand, remaining totally protected from the strong winds of the area. The enclosing of the valley limits, in a positive way, the opening of spaces located towards the south, so as to get the solar energy contribution. The rock walls provide a great thermal inertia. The chimneys, as artificial volcanic tubes, are in charge of the air flow inside the building, creating natural ventilation currents that dissipate the warm air of the high areas.
Visitors start their tour in the parking lot that, although protected by a tosca wall in the west, allows the visitors feel the strong dominant winds. From here, they approach the building that incrusted in the terrain, offers a sculptural set of panoramic terraces from where the Wind Farm and the Natural Park of Montaña Pelada can de observed in the distance. The visitors will also have the opportunity to assimilate the climate, colour, and shape characteristics of the surrounding environment.
Once in the lobby the whole directory with the uses of the building is offered, the beginning of the inside exhibition and the access to the cafeteria and auditorium.