Winners of the 25 Bioclimatic Dwellings Contest for the Island of Tenerife
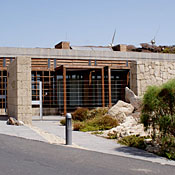
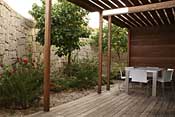
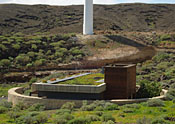
First prize: La Geria
The team of the winning Project of the contest 25 Bioclimatic Houses for the island of Tenerife is made up by César Ruiz-Larrea Cangas, Enrique Álvarez-Sala Walter, Carlos Rubio Carvajal, Alberto Monedero Frias, Gonzalo Ortega Barnuevo and Javier Neila González.
The background idea in which the house was based on is The Geria, a traditional way of growing grapes in Lanzarote, which consists in protecting the fruit from the strong and continuous winds by building a semicircular wall of volcanic rock (very common in the island). Similarly, this building protects itself from the ruling winds with rocky walls which enclose spaces that refresh the rooms with a variety of visual possibilities.
As passive systems of control of the interior conditions of the house we find an air chamber between the ground and the floor of the house, this provides isolation and cools the air that is introduced into the rooms through ventilation grids. The air circulation between the chamber, the outside and the house is organized by the structural walls of the house by suction effect. On the other hand, the cover is gardened, isolating itself from the structure and allowing, during the summer, the free circulation of the refreshing air. This cover also protects from the solar radiation through evaporation of the wet layer.
As active systems, the house is equipped with a humid chimney with solar collectors and other hot sanitary water mechanisms inside. The house has photovoltaic panels for the electricity supply.
Second prize: El Caminito
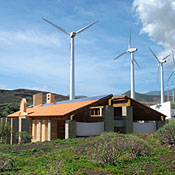
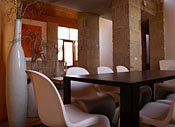
The editing team of the second prize of the contest 25 Bioclimatic Houses for the island of Tenerife is made up by Natasha Pulitzer, Sergio Los, Enrico Cozza, Alberto Miotto, Cristina Boghetto, Sergio Lot, Annamaria Bertazzon and Salvatore Pandolfo
The most remarkable thing of this project is the right and clear response to the way of understanding the interrelation between the house, the surrounding landscape and the inhabitants.
The first problem that is confronted is to protect the house from the predominant wind, without eliminating it, but to regulate its intensity and use it as a resource to cool the inside and outside of the house.
The thing is to create an air circulation outside the house, protecting it from the effect of the sun with an awning structure (as it occurs traditionally in Mediterranean cities). This creates propitious places for relations and rest of the inhabitants. In the inside, the day and night spaces are clearly separated by a cross-sectional axis of communications. In the outside, we find a small pool that cools the atmosphere and aromatic plants that activate our sensations and also, a place for farming species designated for every-day intake.
The house displays massive characters in the principal walls and columns, with the intention of stabilizing the temperature oscillations and isolated walls with openings differentiated in the southern and northern facades in order to catch the solar radiations when these are useful for the air-conditioning of the inside.
Local stone, concrete, wood and clay are combined to contribute with simplicity a lasting, massive and permeable architecture.
Third prize: La estrella
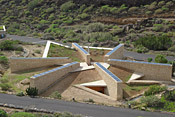
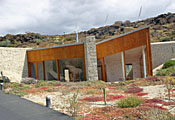
The editing team of the third prize of the contest is made up by Marta Puig Adroer and Sergi Serra Casals.
The prime characteristic of this house is that it is semi-buried, being protected by land. The house is organized like a succession of interconnected rooms related by an open central patio, which is also the entrance of the building and the key room due to the favourable climatic conditions.
The project is conceived for the application of the passive solar energy, including direct solar installations and wind protections in the winter, shadowing and crossed ventilation in summer, as well as thermodynamically efficient design for the cover of the building. In this respect, cooling and heating mechanisms are inherent to the building (one-story distribution, orientation and openings, etc.).
The fluctuation of temperature in the different rooms is small during the year, and they have a high thermal stability. The design protected by land also protects from exterior sounds like the strong winds from Northeast. A ventilated cover is planned, protected by adequate land, because the accumulated heat is expelled by convection. At the same time, ventilation induced by stack effect is proposed.
The active devices include solar collectors for domestic hot water and PV panels for energy supply. The roof of the living room is the most appropriate for the installation. A gallery under the kitchen has the hot water storage system, pumps and the necessary machinery for the required performance of the system.