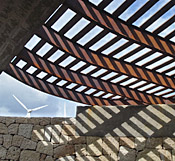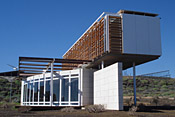25 Bioclimatic Dwellings: Structural aspects


The passive solar design applied on the houses, improves building energy performance in 3areas: building heating, cooling and lighting.
Heating
The house orientation provides enough south-facing surfaces. These surfaces receive more solar radiation in winter and less in summer when compared with surfaces with east or west orientations. When solar radiation strikes any material, part of it is absorbed, transformed into heat and stored in the mass of the material. The materials heats up progressively by conduction as the heat diffuses through it. The houses use materials with high heat storage capacity such as stone, bricks or clay that eat up and cool down relatively slowly. This concept of collecting heat through use of walls for thermal mass is mainly applicable to warm regions like the Canary Islands, where there is need for heating only at night.
Lighting
Day lighting design involves the provision of natural daylight in the interiors of the houses to reduce or eliminate daytime use of electrical lights, thereby offering substantial savings in energy use. Various devices are applied on the houses to capture daylight and direct it deep into them and to reduce excessive light levels near glazing, providing a more uniform spread of natural light, such as atria, light shelves, roof monitors, clerestory lighting or prismatic glazing reflective blinds.
Cooling
This is the more important of these energy-saving contributions due to the houses location (Southern Tenerife). Therefore, heat gains should be minimized by controlling the envelope of the house. The opaque areas of the walls and roofs of the 25 houses are designed to, firstly, slow down the house response to changes in external conditions and to limit the internal temperature fluctuations through the use of the thermal mass; and secondly, to control acoustics and energy production of the dwelling. All this is achieved by using clay bricks, stone, earth and concrete blocks.
The glazing areas of the houses are designed to find a balance between demands, which are often in conflict, such as passive heating and cooling functions, for example allowing solar gain but keeping out excessive solar heat or providing sufficient daylight without causing glare.
The most efficient way of protecting the house from unwanted direct sunlight is to position the windows correctly and to shade them and other apertures with fixed or movable devices.
The degree and type of shade used depend on the position of the sun and the geometry of the house. Shutters, blinds, louvers, awnings and curtains are used, always as external elements. An appropriate ventilation design can reduce the effect of internal gains on comfort during the summer, approaching the zones prevailing wind.
In places where external air is cooler than the upper comfort limit, driving fresh air through the house by naturally occurring differences in air pressure can help solve the problem. Also, when two air masses have different temperatures, the densities and pressures are also different and cause a higher movement of air from the denser zone to the less dense one.
Environmental Impact
The design of the micro climate around the houses is very important. The site planning and orientation is being carefully studied, not only to provide the best energetic conditions, but to integrate the houses with the environment. Many designs follow local rural architecture patterns and have got green areas to avoid environmental impact plus improving the surrounding and its weather.
The autochthonous vegetation is respected to the maximum, reinforcing it with an adequate irrigation. This vegetation is mainly formed by tabaibas and cardones, dominated by different species of Euphorbia and accompanied by one numerous group of shrubs, mainly endemic.
Materials and Appliances:
The appliances of the house are perfectly fitted to the needs of the residents (capacity, power, etc.) and would preferably have the Ecological Label of the European Union. Instead of using the traditional bulb lights, low consume ones (with 20% of the normal consumption) or halogen lamps will be used. Changing a 100 W traditional light for a low consume saves 0.5 tons of CO2 to be emitted to the atmosphere. Photo-electric and people presence sensors switch off unnecessary lights when not required, producing savings between 10 and 80%.
Energy Production
Even though a great percentage of energy is saved with the design and equipment of the house, autonomous installations as well as water treatment plants are needed (wind and solar energy) to meet the electricity needs of each house.
PV panels and wind turbines will not be common resources, but individual solutions for the consumption of each house.
Due to the optimal environmental conditions of the area (plenty hours of sunshine and high wind speed), a hybrid plant has been developed in some proposals, assuring a better performance during a longer time.
Water Supply
One desalination plant (reverse osmosis or electro dialysis) and other waste water treatment plant will be the village water suppliers via three distribution networks. The houses will have solar thermal energy systems, which are based on solar radiation collectors especially appropriate for domestic hot water.
Waste Treatment
The waste treatment could supply part of the electricity consumed by one family, maybe 15-20 %. The waste can be prepared to minimize it volume and weight, avoiding storage problems.
The waste will be separated by the type of material they are made of: glass, organic, wastes, plastic, paper, etc., with the objective of agreeing with the “Three R” postulate: reduce, reuse and recycle.
Use of the Development
The houses will be exploited for the lodging of a technical-scientific tourism which will inhabit them temporarily. Their studies and remarks will be of great interest for future applications.
With the aim of making this experience accessible to scientist, technicians and any other interested community, it´s planed to establish a renting regime.
The houses will be occupied temporarily, so that it will be possible to obtain real data for the monitoring as well as the observations and sensations of the tenants that will be useful as data for the project.
The development may be visited by people interested in these subjects, and for that reason, it has a Visitors´ and Information Center. This Centre will inform about the experience achieved and may also be a quarter of Conferences and Congresses on renewable energy.